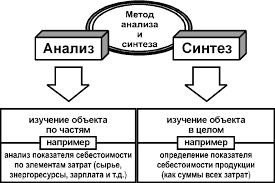Computer-aided design (CAD) programs are used by engineers, architects, draftsmen, and other specialists to design and test a variety of products from clothes to aircraft. Before CAD programs were created mechanical and engineering drawings had to be drawn by hand on paper, making them very difficult to store and to modify later. With CAD, when a change is required, it can be made quickly and easily by manipulating the image on the computer’s screen. The early CAD programs were very expensive and ran exclusively on powerful mainframes or minicomputers. These early programs could cost as much as $100,000. But, with the advent of more powerful microcomputers, CAD programs were more likely to be designed to run on them. CAD programs are now available for personal computers for less than $500. Computer-aided design software not only provides sophisticated options for designing a product, but it gives the engineer a way to see the design on screen from a variety of perspectives.
Modern CAD programs can reduce, enlarge, or rotate the image on the computer screen. Images can also be copied or moved.
These primitives are basic elements such as points, lines, and circles that are used to construct larger images. Positions on the computer’s screen are usually designated by a set of coordinates. These numbers represent the placement of the graphics primitives.
CAD software provides computerized versions of the traditional drawing tools such as rulers, pens, pencils, protractors, T-squares, and drafting triangles.
These software tools can be used to guide the drawing style and positioning of the images on the computer screen.
These methods provide a way for the creation and exact placement of objects such as lines, circles, or arcs on the screen. The user can also enter numbers to represent screen coordinates, and the program will draw the object based on those coordinates.
The user determines the appropriate coordinate by referring to an on-screen grid. Then, once an object has been drawn on the screen, it can be moved to a new position or it can be copied or modified in many other ways through the use of the program’s graphics tools.
10. Ответьте на вопросы:
1. What are CAD programs used for?
2. What difficulties did specialists have before CAD programs?
3. What can be done with CAD?
4. Were the early CAD programs very expensive?
5. What can modern CAD do?
6. Who works with these programs?
7. What traditional drawing tools are computerized?
8. How can we guide the drawing style?
 2015-06-04
2015-06-04 571
571








