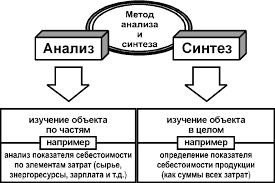The production of landscape construction drawings (which, together with the specifications, constitute construction, or contract, documents) is the culmination of a systematic design process and begins the site development implementation or construction phase of project administration.
Purpose, construction documents are graphic and verbal instructions to a contractor for the purpose of bidding and constructing a proposed design. Drawings are drafted to scale so that a contractor can readily assess the spatial relationships of proposed objects to each other and to existing known points in order to easily layout the design. Specifications include detailed descriptions of general conditions, special provisions, materials, quantities, and information on installation.
As formal legal contract documents, construction drawings must be accurate. Discrepancies (errors and omissions) between the proposed work and the existing conditions, or between the construction drawings and the specifications, should be kept to an absolute minimum. Construction drawings, together with the specifications, are used by contractors to estimate costs for bidding purposes.
The specifications spell out in detail the type and quantity of materials to be used, the procedures for fabrication, and the application of products and materials. Construction drawings provide the contractor with information concerning linear and aerial dimensions, volumes, and the location of proposed elements (structures, trees, etc.).The drawings should be coordinated with the specifications so that the contractor has enough information to construct the project from the data shown.
In actual practice, the information on each drawing is translated by the contractor into various operations, involving equipment and personnel. In effect, each drawing represents a class of operations in the field. The drawings are therefore organized by construction activity. Several different operations are normally carried out simultaneously during the construction of a project. Project construction is not a linear process; it more resembles a network of simultaneous activities. The construction activities associated with site construction (as briefly discussed below) are:
|
|
|
1. Preliminary surveying
2.Tree protection, temporary conditions, erosion control, and transplanting
3. Clearing, grubbing, and demolition
4. Topsoil stripping and stockpiling
5. Rough grading
6. Finish grading
7. Installation of site improvements
8. Planting and seeding
The contractor verifies the major dimensions, roadway geometry, property boundaries, construction limit line, stockpiling areas, and other horizontal measurements. Tree Protection, Temporary Conditions, Erosion Control, and Transplanting:
All trees so designated on the drawings are wrapped or enclosed according to the specifications to protect them from root bark damage. Some trees may be temporarily transplanted to avoid construction damage.
All trees, shrubs, rock out crops, slabs, structures, and utility lines within the project area that are to be abandoned or moved are designated on the drawings for removal by the contractor.
The contractor removes all topsoil within the grading limits and stockpiles the soil in whatever areas will be convenient for future rereading the completion of the project. Rough Grading: By blasting, trenching, backfilling, and cutting and filling to the proposed new subgrade, the contractor prepares all subgrade surfaces to receive foundation footings and subbase material for below- and on-grade structures. Trenching for utility lines also occurs at this stage. The top elevations of manholes and drains are set at their approximate grades without final brick course shims or rims. At the completion of the rough grading, all exterior surfaces are cut or filled to specified rough-grade tolerances [± 150 to 300 mm (6 to 12 in)]. They are then ready for final grading prior to placing the topsoil
and the wearing surfaces (concrete, asphalt, brick, etc.). Finish Grading: The project is staked out and resurveyed to establish the finished geometry and the elevations of walks, roads, and other edges. The paved areas are then graded to finer tolerances, and base material is installed. Topsoil is spread over the rough grades in the planted areas to within a tolerance of ± 25 to 75 mm (1 to 3 in).
METHODS
From the above study of material from literature, articles and products of the proposal on the real estate sales - the algorithm for creating an individual architectural structure is tightly connected with the study of the subject itself, which will be associated with it. Home as a reflection of a person’s derivative personality, its continuation. Equally important is the possibility of modern technology for the execution of construction work. First of all, there is an interest in communication between the architect and the customer.
|
|
|
However, here it is necessary to take into account the important moment of communication, not one on one but a view from the side of the situation. Third-person assessment. It is a subtle feeling that allows objectively using mathematical descriptions to suggest a form, color and texture that a person may not always name himself. But however, she will meet his request.
All ideas primarily appear through emotional sensations and begin the visible path in images according to the rules of human perception of the environment.
CONCLUSION
Quite a lot of articles and books exist in the public domain to understand the dependence of man today on the media. The task of individual housing today is to help not lose touch with the real world and help maintain physical and mental health with the least damage to the environment.
REFERENCES
1. 1.From Covent Garden ‘The Bedford Estate: From 1700 to 1802’, Survey of London, Volume 36, 1970, pp. 37–40.
2. See Peter Salter’s Introduction to Brick-Work: Thinking and Making, gta/ ETH, Zurich, October 2005.
3. See ‘Feat of Clay’ by Tom Morton in Materials World, pp. 23–24, January 2006 and the research on ARC’s website at http://www.arc-architects.com
4. Rem Koolhaas – Interview with the author, Porto, 3 April 2005.
5. http://sci-article.ru/
6. http://dubldom.com/
7. Katherine Sorrel: Space and Light in a Modern Interior
8. Symonds J. O. Landscape and Architecture
9. Time-saver standards for landscape architecture: design and construction data. Charles W. Harris Nicholas T. Dines
 2020-04-20
2020-04-20 144
144







